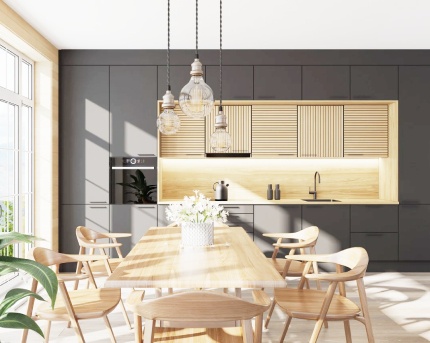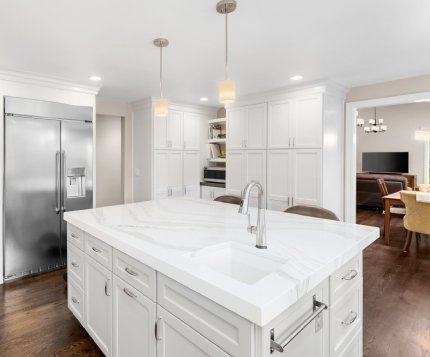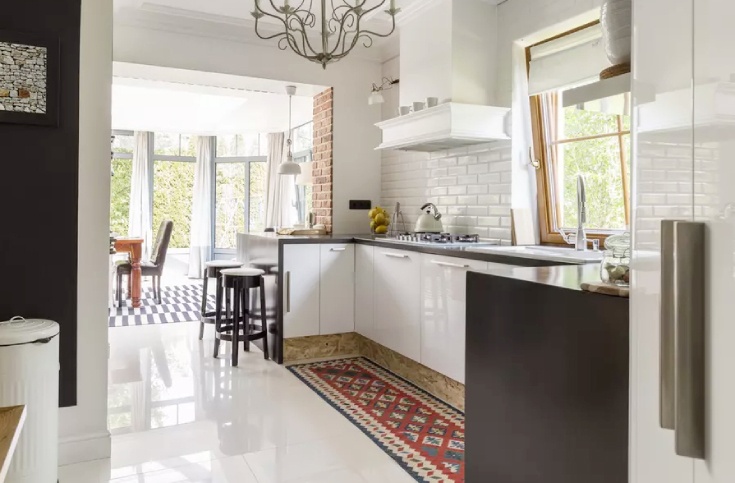Few things are less satisfying than walking into your new kitchen, feeling the air and all the available space, and realizing that you have the freedom to start cooking like a true chef.
Especially if you’ve had experience with a kitchen that’s awkwardly arranged and doesn’t provide space for cooking, the feeling of a spacious kitchen is unmatched.
Proper arrangement of all the furniture in the room not only makes cooking easier, but it turns it into a delightful and rewarding experience. Plus, it is really not that hard to arrange a kitchen like a professional interior designer when you know all the basics.
How to Arrange a Kitchen Like a Pro
Before moving to the most exciting part of planning a kitchen, which is choosing the color palette, first you need to plan the arrangement of all the furniture. This includes planning the positioning of the large appliances such as the oven and the fridge, the countertop, and other important elements of a cooking space.
There are a few general rules which are not hard to comprehend and if you follow them, at the end you will have a cozy and welcoming kitchen that is inviting you to cook and socialize there.
In this article, we will be looking at some simple steps of a stylish kitchen arrangement that will lead you to creating a kitchen with a professional appeal.
Classic Kitchen Layouts
The kitchen layout is determined by the basic shape in which the largest kitchen furniture is arranged. Depending on the arrangement of the countertop, the storage space, and the oven, there are a few main kitchen layouts:
- L-Shaped;
- U-Shaped;
- G-Shaped;
- Straight;
- Parallel
 Each of them has its advantages and disadvantages and is suitable for different types of rooms.
Each of them has its advantages and disadvantages and is suitable for different types of rooms.
In the L-shaped layout, there are two perpendicular rows of cabinets. The workspace they form is quite convenient and allows for a smooth cooking process.
The U-shaped layout is more suitable for larger kitchens, as it includes a countertop placed across three walls together with storage space. It provides easy access to all the necessary appliances and is perfect for large families as it provides a lot of cooking space.
With that type of layout, usually, the sink is located under the kitchen window.
The parallel kitchen is suitable for small spaces, as it includes two symmetrical walls with countertops and cabinets. While not providing so much space for cooking, it is good for space optimization in a small kitchen.
The straight layout is usually applied in the smallest kitchens, where there isn’t enough space for furniture and countertops next to more than one wall. The countertop takes up one wall and leaves the other space for passing while cooking.
The Work Triangle
The work triangle is a term used by ergonomists to describe the area formed between the oven, the sink, and the refrigerator, which are the three most used appliances during cooking. It’s not necessary for the shape to be a triangle – the word is only there to remind you to pay attention to the area and ensure easy access between the three parts.
Depending on your lifestyle, find the right place for every appliance and make the ones that you choose most often the easiest to access.
Consider a Pantry
Storage space is essential for a well-organized kitchen that allows easy cooking. To keep clutter at bay, ensure you have enough cabinets where you can store those appliances and utilities that you are not using that often.
A pantry is good for organizing cookware and dry foods such as rice and pasta, as well as herbs and spices. If you have the option for adding a pantry, section it with some shelves and cupboards to make it more organized.
Should you Get a Kitchen Island
 A kitchen island instantly brings a sense of luxury to your kitchen and adds elegance. It is also quite convenient for cooking and it’s a part of many modern kitchens.
A kitchen island instantly brings a sense of luxury to your kitchen and adds elegance. It is also quite convenient for cooking and it’s a part of many modern kitchens.
Professional kitchens in TV shows usually have island counters. It could be used as a bar or a sink counter, as well as many other options, and it’s most convenient in kitchens with an open layout.
What About the Lighting
Lighting plays a huge role in interior design, and when it comes to kitchen lighting, there are some specifics. In the kitchen, you mainly have to think of lighting in terms of functionality.
Make sure you have various light sources in different areas so that you can be comfortable enough while cooking. Undercabinet lights are a good solution if you don’t want to struggle with finding what you need in the evening while you are preparing dinner.
LED light strips are also quite often used in kitchens under cupboards for example, and they are not only functional, but add a level of coolness to the interior design.

My name is Scarlett Mitchell and i am an author and editor in the home topic website – FemCasa.com.
I’m just an enthusiast who wants to share her visions, ideas and advices, when it comes to decorating every part of your home until it becomes the perfect relaxing place for you and your family.

